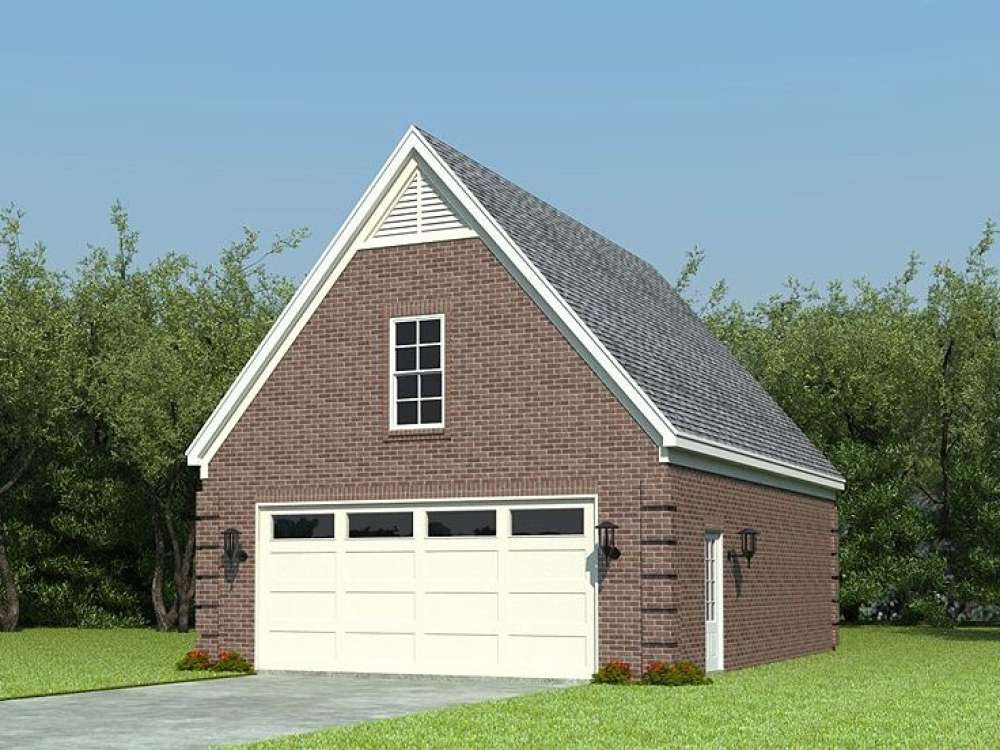There are no reviews


Here is a 2-car garage plan designed to do more than just store cars. The first floor holds the 865 square foot double garage outfitted with overhead garage door and side-entry service door for convenience. Furthermore, the bays are extra deep nicely handling a boat and trailer pleasing boating enthusiasts and fishermen alike. Don’t miss the half bath tucked in the rear making it easy to clean up after working in the yard or garden or after repairing an automobile. Now take a look at the stairs leading to the second floor loft. Here, a 576 square foot storage space is the perfect place to stash boxes or accommodate basement and attic overflow. If you are looking for a 2-car garage that can handle multiple needs, this boast storage garage with loft is second to none!
Note: Exterior wall dimensions are rounded to the nearest foot. Contact us for specific measurements.
| Unheated Square Feet | |
| Garage | 865 |
| Loft | 576 |
| Half Bathrooms | 1 |
| Width | 24 ft. 10 in. |
| Depth | 34 ft. 10 in. |
| Approximate Height | 26 ft. 1 in. |
| Roof Framing |
|
| Garage Door Size(s) | 18x8 |
| Foundation Options |
|
| Exterior Wall Options |
|
Here is a 2-car garage plan designed to do more than just store cars. The first floor holds the 865 square foot double garage outfitted with overhead garage door and side-entry service door for convenience. Furthermore, the bays are extra deep nicely handling a boat and trailer pleasing boating enthusiasts and fishermen alike. Don’t miss the half bath tucked in the rear making it easy to clean up after working in the yard or garden or after repairing an automobile. Now take a look at the stairs leading to the second floor loft. Here, a 576 square foot storage space is the perfect place to stash boxes or accommodate basement and attic overflow. If you are looking for a 2-car garage that can handle multiple needs, this boast storage garage with loft is second to none!
Note: Exterior wall dimensions are rounded to the nearest foot. Contact us for specific measurements.
PDF and CAD files are delivered by email, and have no shipping and handling cost.
| Continental US | Canada | AK/HI | *International | |
|---|---|---|---|---|
| Regular 8 - 12 business days | $35 | n/a | n/a | n/a |
| Priority 3 - 4 business days | $40 | n/a | $55 | n/a |
| Express 1 - 2 business days | $55 | n/a | n/a | n/a |
At The Garage Plan Shop (TGPS), we understand there are many reasons our customers build a garage or an accessory structure. Choosing the right design to accommodate your specific needs is one of the first and most important steps of the journey. We offer one of the largest online collections of garage plans, garage apartment plans, shed plans, outbuilding plans, pool houses and other accessory structures designed by North America’s leading residential designers and architects. The plans published on this website are organized into manageable groups making it easy for our customers to find the style or type of plan they need. Additionally, we offer a variety of features and services to enhance your shopping experience, like our Plan Search tool, a Photo Collection, Current Trends, a Favorites feature, and our Modification Service. Our Resource Section is filled with informational articles to guide our customers through the construction of their new garage or accessory building. Finally, TGPS has a reputation for quality customer service. Our experienced staff has been in the stock plan business and serving the public for over 60 years. We are committed to providing excellent service and an exceptional collection of garage plans and other designs as we help our customers take the first steps toward building a new garage or accessory building.
Are you sure you want to perform this action?