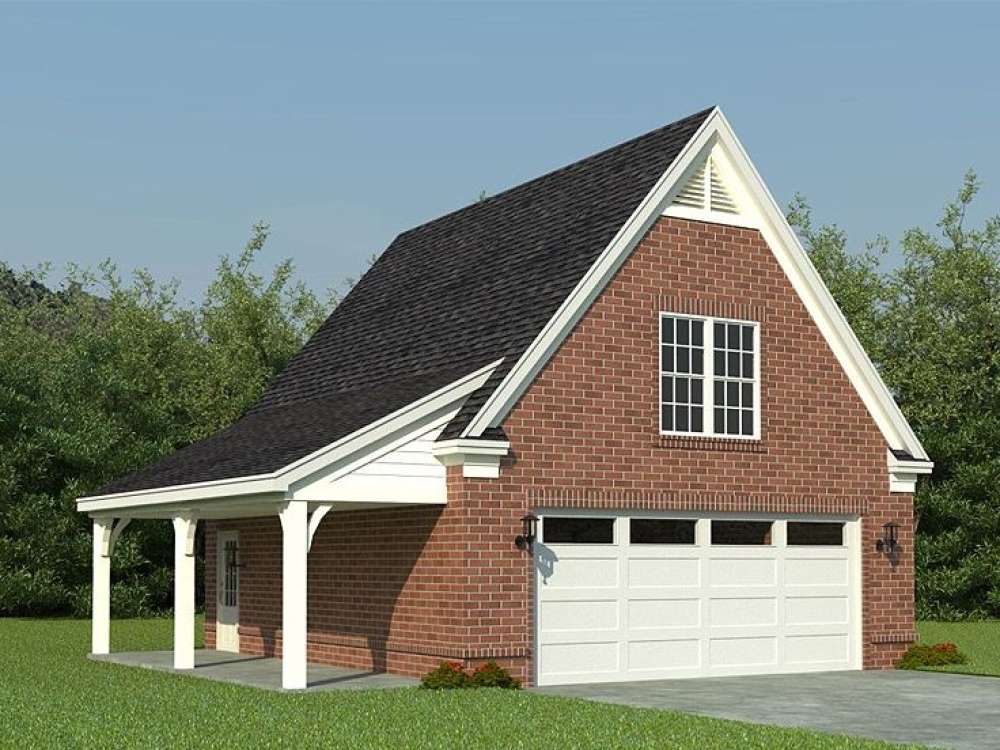There are no reviews


This 2-car garage loft plan has all the things you are looking for. The brick façade lends timeless charm while the 188 square foot covered porch provides a space to grill your favorite meals or sit in a rocking chair and sip lemonade as you watch the sunset. Behind an overhead door, 716 square feet of parking and storage are at your service. Park two family cars inside or store other motorized items like an ATV, motorcycle or golf cart. The storage space in the rear is ideal for lawn and garden tools and supplies. At the top of the stairs, a 416 square foot flex space is ready to accommodate your needs. Designed as a rec room, this is the perfect place for your teenagers to hang out with friends. Add a pool table, TV and comfortable seating. Or, if you need a home where you can work in peace without leaving your home, convert the finished area to the office you’re dreaming of. And with its full bath, this space easily doubles as guest room when overnight visitors arrive. A practical design to accommodate a variety of needs, this garage plan with flex space and storage is the perfect complement to your home.
Note: Exterior wall dimensions are rounded to the nearest foot. Contact us for specific measurements.
| Heated Square Feet | |
| Second Floor | 416 |
| Total | 416 |
| Unheated Square Feet | |
| Garage | 716 |
| Porch(es) | 188 |
| Other | 18 |
| Full Bathrooms | 1 |
| Width | 32 ft. 0 in. |
| Depth | 29 ft. 0 in. |
| Ceiling Height | |
| First Floor | 8 ft. 0 in. |
| Second Floor | 8 ft. 0 in. |
| Roof Framing |
|
| Foundation Options |
|
| Exterior Wall Options |
|
| Exterior Features |
|
This 2-car garage loft plan has all the things you are looking for. The brick façade lends timeless charm while the 188 square foot covered porch provides a space to grill your favorite meals or sit in a rocking chair and sip lemonade as you watch the sunset. Behind an overhead door, 716 square feet of parking and storage are at your service. Park two family cars inside or store other motorized items like an ATV, motorcycle or golf cart. The storage space in the rear is ideal for lawn and garden tools and supplies. At the top of the stairs, a 416 square foot flex space is ready to accommodate your needs. Designed as a rec room, this is the perfect place for your teenagers to hang out with friends. Add a pool table, TV and comfortable seating. Or, if you need a home where you can work in peace without leaving your home, convert the finished area to the office you’re dreaming of. And with its full bath, this space easily doubles as guest room when overnight visitors arrive. A practical design to accommodate a variety of needs, this garage plan with flex space and storage is the perfect complement to your home.
Note: Exterior wall dimensions are rounded to the nearest foot. Contact us for specific measurements.
PDF and CAD files are delivered by email, and have no shipping and handling cost.
| Continental US | Canada | AK/HI | *International | |
|---|---|---|---|---|
| Regular 8 - 12 business days | $35 | n/a | n/a | n/a |
| Priority 3 - 4 business days | $40 | n/a | $55 | n/a |
| Express 1 - 2 business days | $55 | n/a | n/a | n/a |
At The Garage Plan Shop (TGPS), we understand there are many reasons our customers build a garage or an accessory structure. Choosing the right design to accommodate your specific needs is one of the first and most important steps of the journey. We offer one of the largest online collections of garage plans, garage apartment plans, shed plans, outbuilding plans, pool houses and other accessory structures designed by North America’s leading residential designers and architects. The plans published on this website are organized into manageable groups making it easy for our customers to find the style or type of plan they need. Additionally, we offer a variety of features and services to enhance your shopping experience, like our Plan Search tool, a Photo Collection, Current Trends, a Favorites feature, and our Modification Service. Our Resource Section is filled with informational articles to guide our customers through the construction of their new garage or accessory building. Finally, TGPS has a reputation for quality customer service. Our experienced staff has been in the stock plan business and serving the public for over 60 years. We are committed to providing excellent service and an exceptional collection of garage plans and other designs as we help our customers take the first steps toward building a new garage or accessory building.
Are you sure you want to perform this action?