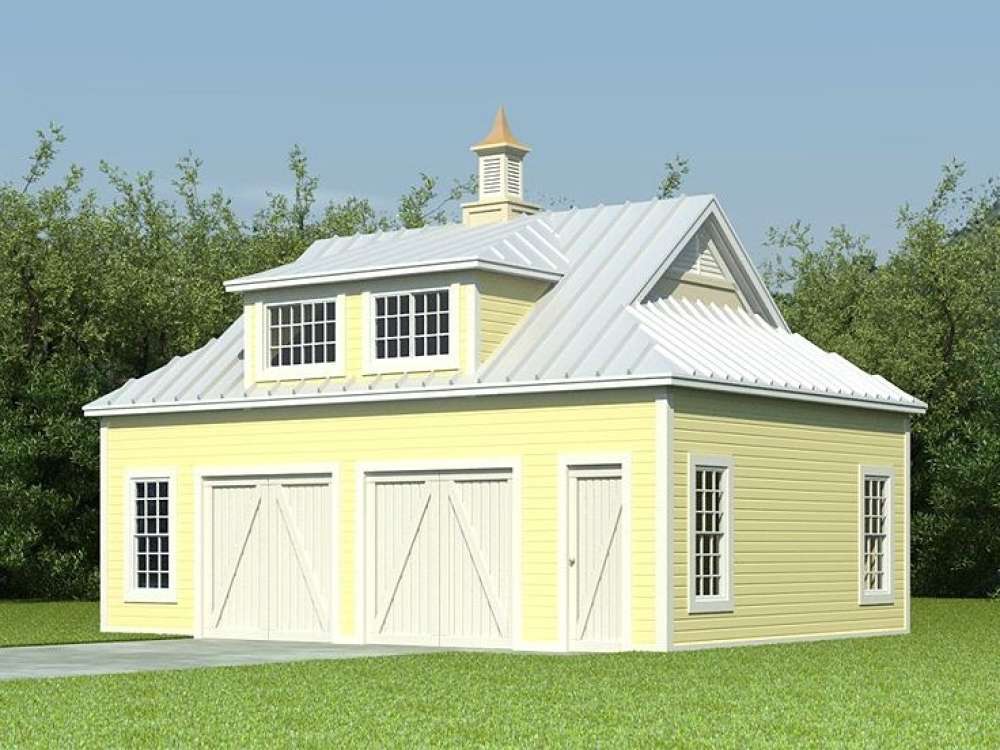There are no reviews


Here is the perfect detached garage plan to complement your farmhouse. Country flair dresses the exterior of this garage apartment plan with relaxed charm. Inside, two garage bays and storage space make practical use of the first floor’s 885 square feet of unfinished space. A rear service door delivers immediate access to the two automobiles parked inside. On the second floor a 443 square foot studio apartment boasts an open floor plan with a modest kitchenette and spacious gathering/sleeping area. A full bath and walk-in closet polish off the living quarters. Designed for a guest suite, your weekend visitors will enjoy the comfortable accommodations this 2-car, carriage house plan with storage has to offer.
Note: Exterior wall dimensions are rounded to the nearest foot. Contact us for specific measurements.
Note: The approximate overall height listed in the plan details does not include the cupola.
| Heated Square Feet | |
| Second Floor | 443 |
| Total | 443 |
| Unheated Square Feet | |
| Garage | 885 |
| Full Bathrooms | 1 |
| Width | 36 ft. 0 in. |
| Depth | 25 ft. 0 in. |
| Approximate Height | 21 ft. 4 in. |
| Ceiling Height | |
| First Floor | 9 ft. 0 in. |
| Second Floor | 8 ft. 0 in. |
| Roof Pitch | 8/12 Main |
| Roof Framing |
|
| Foundation Options |
|
| Exterior Wall Options |
|
| Bedroom Features |
|
| Interior Features |
|
Here is the perfect detached garage plan to complement your farmhouse. Country flair dresses the exterior of this garage apartment plan with relaxed charm. Inside, two garage bays and storage space make practical use of the first floor’s 885 square feet of unfinished space. A rear service door delivers immediate access to the two automobiles parked inside. On the second floor a 443 square foot studio apartment boasts an open floor plan with a modest kitchenette and spacious gathering/sleeping area. A full bath and walk-in closet polish off the living quarters. Designed for a guest suite, your weekend visitors will enjoy the comfortable accommodations this 2-car, carriage house plan with storage has to offer.
Note: Exterior wall dimensions are rounded to the nearest foot. Contact us for specific measurements.
Note: The approximate overall height listed in the plan details does not include the cupola.
PDF and CAD files are delivered by email, and have no shipping and handling cost.
| Continental US | Canada | AK/HI | *International | |
|---|---|---|---|---|
| Regular 8 - 12 business days | $35 | n/a | n/a | n/a |
| Priority 3 - 4 business days | $40 | n/a | $55 | n/a |
| Express 1 - 2 business days | $55 | n/a | n/a | n/a |
At The Garage Plan Shop (TGPS), we understand there are many reasons our customers build a garage or an accessory structure. Choosing the right design to accommodate your specific needs is one of the first and most important steps of the journey. We offer one of the largest online collections of garage plans, garage apartment plans, shed plans, outbuilding plans, pool houses and other accessory structures designed by North America’s leading residential designers and architects. The plans published on this website are organized into manageable groups making it easy for our customers to find the style or type of plan they need. Additionally, we offer a variety of features and services to enhance your shopping experience, like our Plan Search tool, a Photo Collection, Current Trends, a Favorites feature, and our Modification Service. Our Resource Section is filled with informational articles to guide our customers through the construction of their new garage or accessory building. Finally, TGPS has a reputation for quality customer service. Our experienced staff has been in the stock plan business and serving the public for over 60 years. We are committed to providing excellent service and an exceptional collection of garage plans and other designs as we help our customers take the first steps toward building a new garage or accessory building.
Are you sure you want to perform this action?