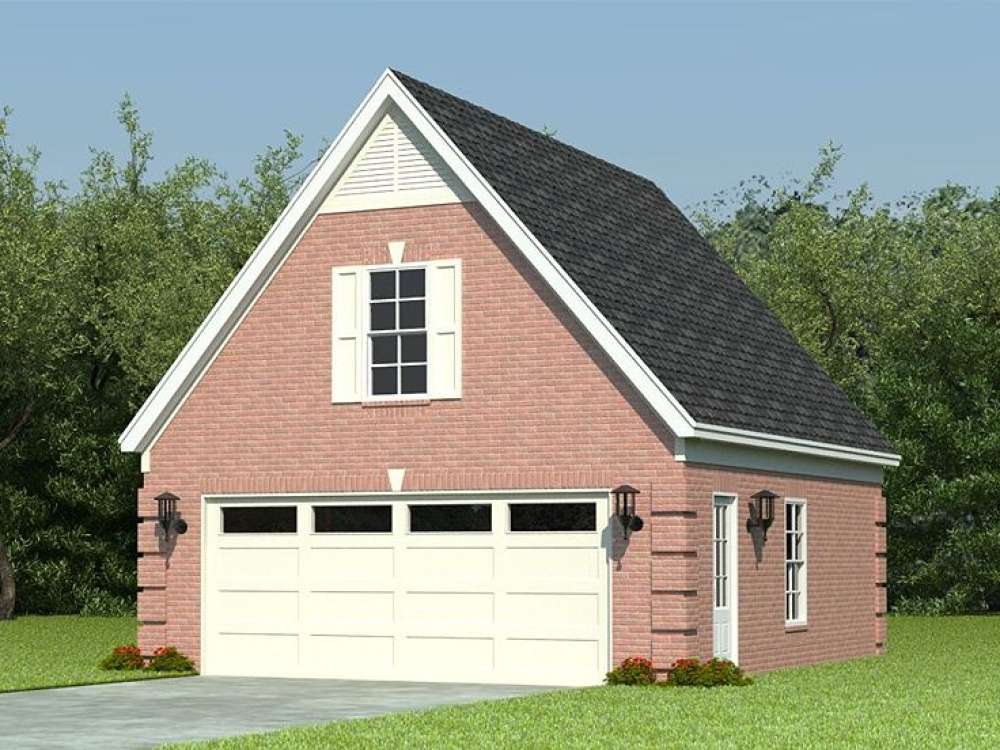There are no reviews


Window shutters and corner quoins accent the brick façade of this detached two-car garage plan while a reverse gable roofline rests above. An overhead garage door and a side-entry service door lend access to the double garage on the main level boasting 716 square feet of usable space. Thoughtful extras include a storage closet and counter space. You’ll appreciate the room to grow on the second level where a loft provides 454 square feet of expansion space. Use the loft for storage or as finished and usable space. Perhaps you need a quiet place for your home based business or an exercise room for working out. This space can accommodate your needs. Or consider this a future addition and finish it a few years from now. Maybe you’ll need a hobby room, game room or home theater down the road. Flexible and accommodating, this garage loft plan with storage is a valuable addition to any home.
Note: Exterior wall dimensions are rounded to the nearest foot. Contact us for specific measurements.
| Unheated Square Feet | |
| Garage | 716 |
| Loft | 454 |
| Width | 24 ft. 0 in. |
| Depth | 28 ft. 0 in. |
| Approximate Height | 25 ft. 7 in. |
| Ceiling Height | |
| First Floor | 9 ft. 0 in. |
| Second Floor | 9 ft. 0 in. |
| Roof Pitch | 14/12 Main |
| Roof Framing |
|
| Foundation Options |
|
| Exterior Wall Options |
|
Window shutters and corner quoins accent the brick façade of this detached two-car garage plan while a reverse gable roofline rests above. An overhead garage door and a side-entry service door lend access to the double garage on the main level boasting 716 square feet of usable space. Thoughtful extras include a storage closet and counter space. You’ll appreciate the room to grow on the second level where a loft provides 454 square feet of expansion space. Use the loft for storage or as finished and usable space. Perhaps you need a quiet place for your home based business or an exercise room for working out. This space can accommodate your needs. Or consider this a future addition and finish it a few years from now. Maybe you’ll need a hobby room, game room or home theater down the road. Flexible and accommodating, this garage loft plan with storage is a valuable addition to any home.
Note: Exterior wall dimensions are rounded to the nearest foot. Contact us for specific measurements.
PDF and CAD files are delivered by email, and have no shipping and handling cost.
| Continental US | Canada | AK/HI | *International | |
|---|---|---|---|---|
| Regular 8 - 12 business days | $35 | n/a | n/a | n/a |
| Priority 3 - 4 business days | $40 | n/a | $55 | n/a |
| Express 1 - 2 business days | $55 | n/a | n/a | n/a |
At The Garage Plan Shop (TGPS), we understand there are many reasons our customers build a garage or an accessory structure. Choosing the right design to accommodate your specific needs is one of the first and most important steps of the journey. We offer one of the largest online collections of garage plans, garage apartment plans, shed plans, outbuilding plans, pool houses and other accessory structures designed by North America’s leading residential designers and architects. The plans published on this website are organized into manageable groups making it easy for our customers to find the style or type of plan they need. Additionally, we offer a variety of features and services to enhance your shopping experience, like our Plan Search tool, a Photo Collection, Current Trends, a Favorites feature, and our Modification Service. Our Resource Section is filled with informational articles to guide our customers through the construction of their new garage or accessory building. Finally, TGPS has a reputation for quality customer service. Our experienced staff has been in the stock plan business and serving the public for over 60 years. We are committed to providing excellent service and an exceptional collection of garage plans and other designs as we help our customers take the first steps toward building a new garage or accessory building.
Are you sure you want to perform this action?