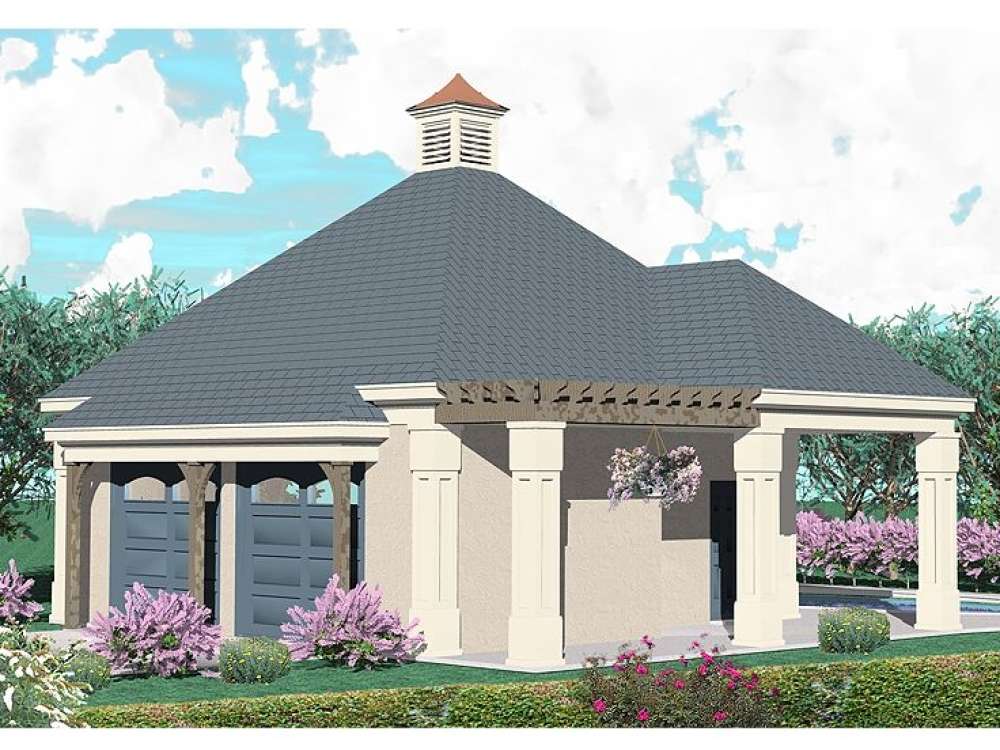There are no reviews


Looking for a pool house and a garage? Take a look at this unique garage plan. At the front of the design, two garage doors open to dual parking bays with room for storage on each side neatly handling two automobiles and perhaps the recycling bins and shelving units or storage cabinets. At the back of the floor plan you’ll find another storage closet, ideal for keeping tools and other items out of the reach of children. Centrally located along the back wall, the poor storage room offers plenty of space for water toys and all the items for pool maintenance. Notice the double door access to the parking area and the backyard, a convenient feature. A half bath and covered porch are quite accommodating, just right for pool guest to change clothes and use the rest room without leaving wet footprints throughout the home. An arbor adds a touch of charm. Delivering 1030 square feet of usable space, this unique, 2-car garage plan with storage is the perfect complement to a home with a backyard pool.
Note: Exterior wall dimensions are rounded to the nearest foot. Contact us for specific measurements.
Note: The approximate overall height listed in the plan details does not include the cupola. The approximate overall height including the cupola is 27’-11”.
| Unheated Square Feet | |
| Garage | 1030 |
| Half Bathrooms | 1 |
| Width | 35 ft. 0 in. |
| Depth | 31 ft. 0 in. |
| Approximate Height | 22 ft. 6 in. |
| Roof Framing |
|
| Foundation Options |
|
| Exterior Wall Options |
|
Looking for a pool house and a garage? Take a look at this unique garage plan. At the front of the design, two garage doors open to dual parking bays with room for storage on each side neatly handling two automobiles and perhaps the recycling bins and shelving units or storage cabinets. At the back of the floor plan you’ll find another storage closet, ideal for keeping tools and other items out of the reach of children. Centrally located along the back wall, the poor storage room offers plenty of space for water toys and all the items for pool maintenance. Notice the double door access to the parking area and the backyard, a convenient feature. A half bath and covered porch are quite accommodating, just right for pool guest to change clothes and use the rest room without leaving wet footprints throughout the home. An arbor adds a touch of charm. Delivering 1030 square feet of usable space, this unique, 2-car garage plan with storage is the perfect complement to a home with a backyard pool.
Note: Exterior wall dimensions are rounded to the nearest foot. Contact us for specific measurements.
Note: The approximate overall height listed in the plan details does not include the cupola. The approximate overall height including the cupola is 27’-11”.
PDF and CAD files are delivered by email, and have no shipping and handling cost.
| Continental US | Canada | AK/HI | *International | |
|---|---|---|---|---|
| Regular 8 - 12 business days | $35 | n/a | n/a | n/a |
| Priority 3 - 4 business days | $40 | n/a | $55 | n/a |
| Express 1 - 2 business days | $55 | n/a | n/a | n/a |
At The Garage Plan Shop (TGPS), we understand there are many reasons our customers build a garage or an accessory structure. Choosing the right design to accommodate your specific needs is one of the first and most important steps of the journey. We offer one of the largest online collections of garage plans, garage apartment plans, shed plans, outbuilding plans, pool houses and other accessory structures designed by North America’s leading residential designers and architects. The plans published on this website are organized into manageable groups making it easy for our customers to find the style or type of plan they need. Additionally, we offer a variety of features and services to enhance your shopping experience, like our Plan Search tool, a Photo Collection, Current Trends, a Favorites feature, and our Modification Service. Our Resource Section is filled with informational articles to guide our customers through the construction of their new garage or accessory building. Finally, TGPS has a reputation for quality customer service. Our experienced staff has been in the stock plan business and serving the public for over 60 years. We are committed to providing excellent service and an exceptional collection of garage plans and other designs as we help our customers take the first steps toward building a new garage or accessory building.
Are you sure you want to perform this action?