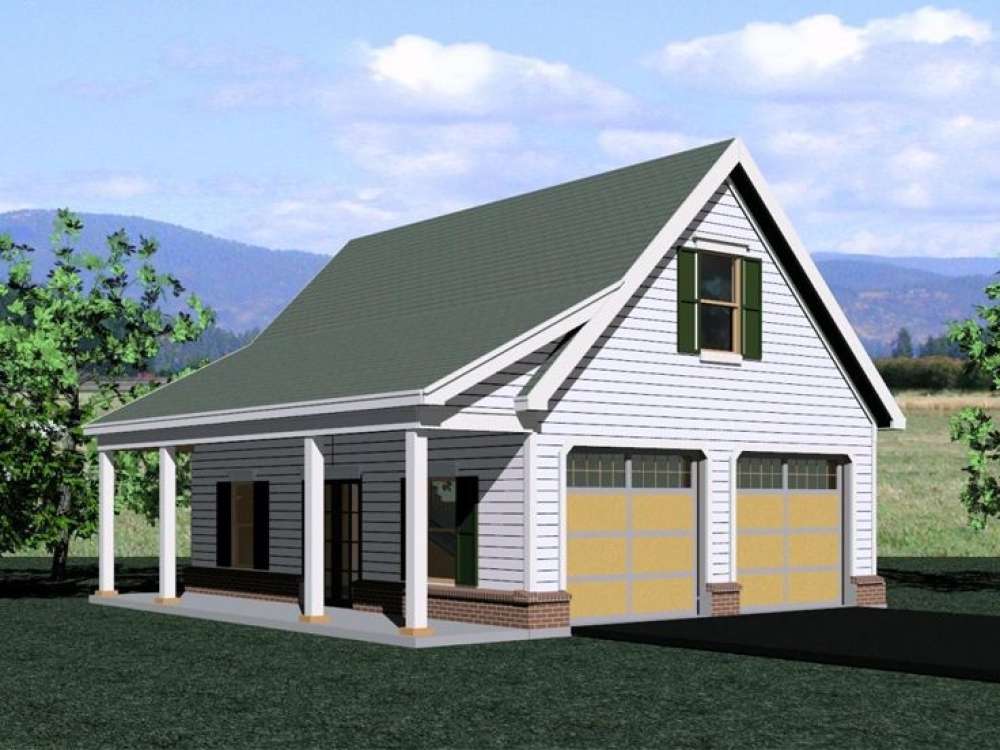There are no reviews


Country styling gives this boat storage garage with workshop the appearance of a barn at first glance, blending nicely on a rural piece of property or with a country style home. Two overhead doors open to dual garage bays and a work area providing 828 square feet of usable space. Park two automobiles inside and tuck a workbench in the back corner for the family handyman. Or use the left bay for boat storage. With the extra deep bay on the left side, the fisherman in your family will have a safe place to store the boat and trailer when not on the water. Interior stairs point the way to the upper level loft where there is plenty of storage space for seasonal items such as holiday decorations. A covered porch (200 square feet) adds to the charm of this design and delivers a shady spot to sip lemonade or iced tea on a hot summer day. You will appreciate the 9’ ceiling and the side-entry service door. Flexible to accommodate a variety of needs from auto parking and boat storage to a work area, this two-car garage loft plan will add value to your home.
Note: Exterior wall dimensions are rounded to the nearest foot. Contact us for specific measurements.
| Unheated Square Feet | |
| Garage | 828 |
| Porch(es) | 200 |
| Width | 31 ft. 0 in. |
| Depth | 33 ft. 0 in. |
| Approximate Height | 23 ft. 0 in. |
| Ceiling Height | |
| First Floor | 9 ft. 0 in. |
| Roof Pitch | 12/12 Main |
| Roof Pitch | 6/12 Porch |
| Roof Framing |
|
| Garage Door Size(s) | 9x8 (2) |
| Foundation Options |
|
| Exterior Wall Options |
|
Country styling gives this boat storage garage with workshop the appearance of a barn at first glance, blending nicely on a rural piece of property or with a country style home. Two overhead doors open to dual garage bays and a work area providing 828 square feet of usable space. Park two automobiles inside and tuck a workbench in the back corner for the family handyman. Or use the left bay for boat storage. With the extra deep bay on the left side, the fisherman in your family will have a safe place to store the boat and trailer when not on the water. Interior stairs point the way to the upper level loft where there is plenty of storage space for seasonal items such as holiday decorations. A covered porch (200 square feet) adds to the charm of this design and delivers a shady spot to sip lemonade or iced tea on a hot summer day. You will appreciate the 9’ ceiling and the side-entry service door. Flexible to accommodate a variety of needs from auto parking and boat storage to a work area, this two-car garage loft plan will add value to your home.
Note: Exterior wall dimensions are rounded to the nearest foot. Contact us for specific measurements.
PDF and CAD files are delivered by email, and have no shipping and handling cost.
| Continental US | Canada | AK/HI | *International | |
|---|---|---|---|---|
| Regular 8 - 12 business days | $35 | n/a | n/a | n/a |
| Priority 3 - 4 business days | $40 | n/a | $55 | n/a |
| Express 1 - 2 business days | $55 | n/a | n/a | n/a |
At The Garage Plan Shop (TGPS), we understand there are many reasons our customers build a garage or an accessory structure. Choosing the right design to accommodate your specific needs is one of the first and most important steps of the journey. We offer one of the largest online collections of garage plans, garage apartment plans, shed plans, outbuilding plans, pool houses and other accessory structures designed by North America’s leading residential designers and architects. The plans published on this website are organized into manageable groups making it easy for our customers to find the style or type of plan they need. Additionally, we offer a variety of features and services to enhance your shopping experience, like our Plan Search tool, a Photo Collection, Current Trends, a Favorites feature, and our Modification Service. Our Resource Section is filled with informational articles to guide our customers through the construction of their new garage or accessory building. Finally, TGPS has a reputation for quality customer service. Our experienced staff has been in the stock plan business and serving the public for over 60 years. We are committed to providing excellent service and an exceptional collection of garage plans and other designs as we help our customers take the first steps toward building a new garage or accessory building.
Are you sure you want to perform this action?