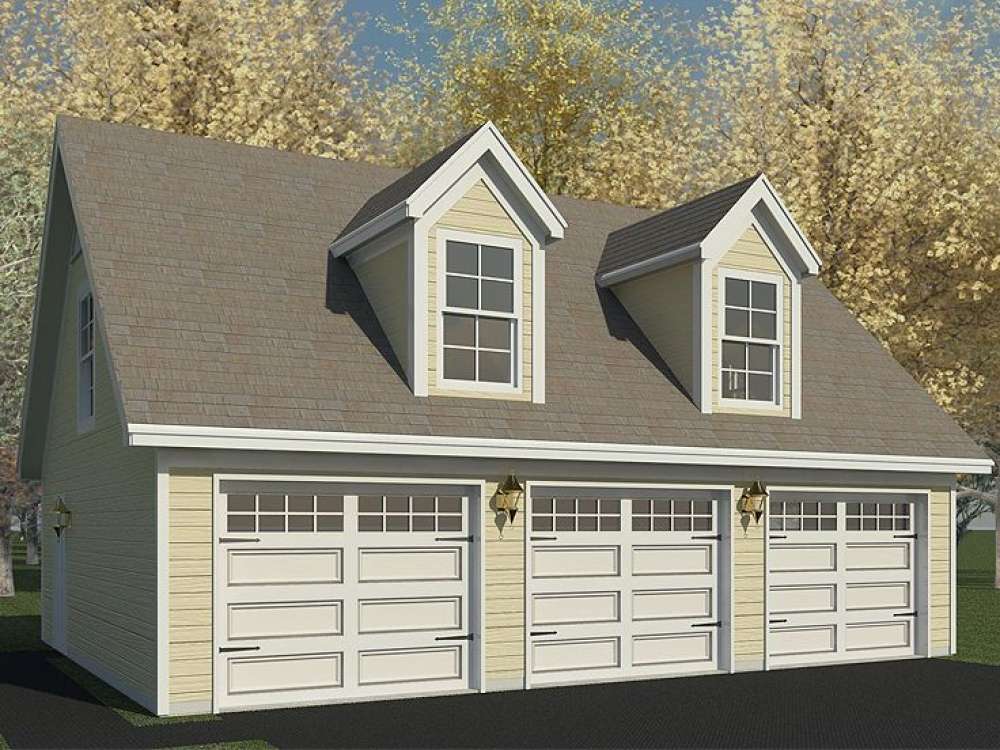There are no reviews


Cheerful dormers lend character and street appeal to this 2-car garage plan with workshop. Behind three overhead garage doors lies 825 square feet of usable space. A wall divides the parking area from the workshop while still allowing easy access from one space to the next. Work on home repair projects or wood crafts in the workshop and park to automobiles in the double garage. The workshop is 266 square feet and the garage is 559 square feet. Stairs in the shop area lead to the second floor, the ideal storage space for stashing boxes and seasonal items. If you are looking for parking, storage and a workshop, this garage loft plan with workshop delivers a winning design.
Note: Exterior wall dimensions are rounded to the nearest foot. Contact us for specific measurements.
| Unheated Square Feet | |
| Garage | 559 |
| Workshop | 266 |
| Width | 35 ft. 0 in. |
| Depth | 25 ft. 0 in. |
| Approximate Height | 21 ft. 5 in. |
| Ceiling Height | |
| First Floor | 8 ft. 0 in. |
| Roof Framing |
|
| Garage Door Size(s) | 9x7 (3) |
| Foundation Options |
|
| Exterior Wall Options |
|
Cheerful dormers lend character and street appeal to this 2-car garage plan with workshop. Behind three overhead garage doors lies 825 square feet of usable space. A wall divides the parking area from the workshop while still allowing easy access from one space to the next. Work on home repair projects or wood crafts in the workshop and park to automobiles in the double garage. The workshop is 266 square feet and the garage is 559 square feet. Stairs in the shop area lead to the second floor, the ideal storage space for stashing boxes and seasonal items. If you are looking for parking, storage and a workshop, this garage loft plan with workshop delivers a winning design.
Note: Exterior wall dimensions are rounded to the nearest foot. Contact us for specific measurements.
PDF and CAD files are delivered by email, and have no shipping and handling cost.
| Continental US | Canada | AK/HI | *International | |
|---|---|---|---|---|
| Regular 8 - 12 business days | $35 | n/a | n/a | n/a |
| Priority 3 - 4 business days | $40 | n/a | $55 | n/a |
| Express 1 - 2 business days | $55 | n/a | n/a | n/a |
At The Garage Plan Shop (TGPS), we understand there are many reasons our customers build a garage or an accessory structure. Choosing the right design to accommodate your specific needs is one of the first and most important steps of the journey. We offer one of the largest online collections of garage plans, garage apartment plans, shed plans, outbuilding plans, pool houses and other accessory structures designed by North America’s leading residential designers and architects. The plans published on this website are organized into manageable groups making it easy for our customers to find the style or type of plan they need. Additionally, we offer a variety of features and services to enhance your shopping experience, like our Plan Search tool, a Photo Collection, Current Trends, a Favorites feature, and our Modification Service. Our Resource Section is filled with informational articles to guide our customers through the construction of their new garage or accessory building. Finally, TGPS has a reputation for quality customer service. Our experienced staff has been in the stock plan business and serving the public for over 60 years. We are committed to providing excellent service and an exceptional collection of garage plans and other designs as we help our customers take the first steps toward building a new garage or accessory building.
Are you sure you want to perform this action?