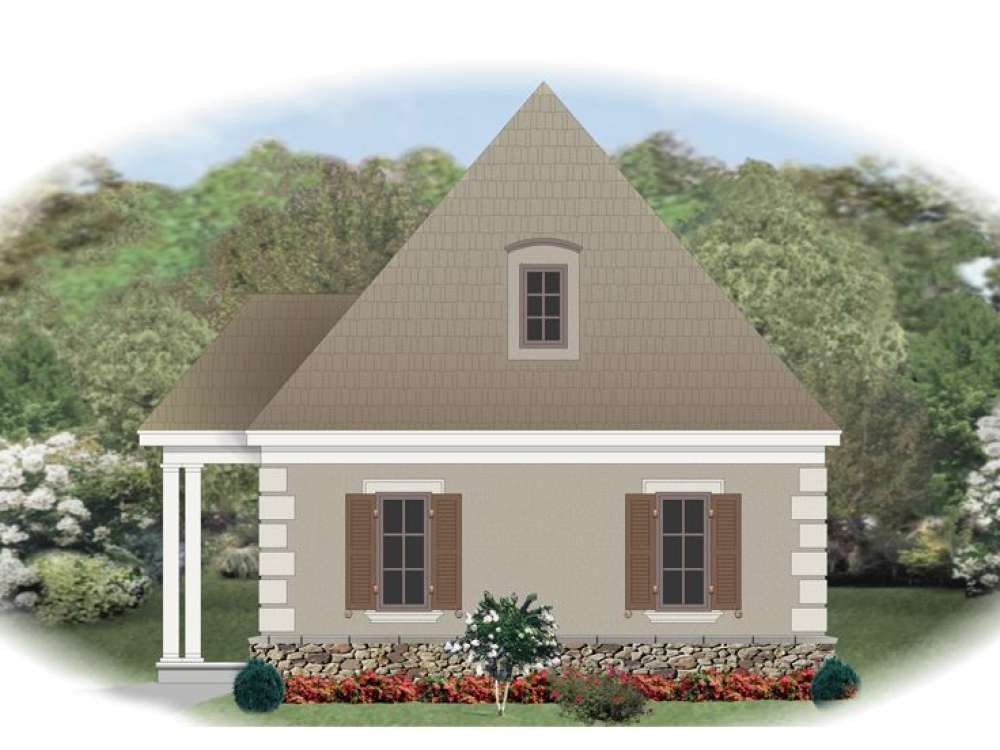There are no reviews


Blended European and Sunbelt styling gives this 1-car garage plan with flex space and storage plenty of curb appeal. Stone accents, decorative quoins, a covered porch and shuttered windows contribute to its charm. Inside, you’ll find 9’ ceilings and 659 square feet of usable space on the main level. The single bay garage is positioned on the right with access to the front room of the floor plan. Use the front room for a variety of purposes from a workshop to a hobby room. Beyond, the storage area is ideal for tools, lawn and garden equipment or the kids’ outdoor toys. Interior stairs lead the way to the second floor loft, which provides room for stashing boxes and seasonal storage. If you are looking for a 1-car garage that can do more, you’ll find it with this garage loft plan.
Note: Exterior wall dimensions are rounded to the nearest foot. Contact us for specific measurements.
| Unheated Square Feet | |
| Garage | 659 |
| Width | 29 ft. 0 in. |
| Depth | 26 ft. 0 in. |
| Approximate Height | 24 ft. 8 in. |
| Ceiling Height | |
| First Floor | 9 ft. 0 in. |
| Roof Framing |
|
| Foundation Options |
|
| Exterior Wall Options |
|
| Exterior Features |
|
Blended European and Sunbelt styling gives this 1-car garage plan with flex space and storage plenty of curb appeal. Stone accents, decorative quoins, a covered porch and shuttered windows contribute to its charm. Inside, you’ll find 9’ ceilings and 659 square feet of usable space on the main level. The single bay garage is positioned on the right with access to the front room of the floor plan. Use the front room for a variety of purposes from a workshop to a hobby room. Beyond, the storage area is ideal for tools, lawn and garden equipment or the kids’ outdoor toys. Interior stairs lead the way to the second floor loft, which provides room for stashing boxes and seasonal storage. If you are looking for a 1-car garage that can do more, you’ll find it with this garage loft plan.
Note: Exterior wall dimensions are rounded to the nearest foot. Contact us for specific measurements.
PDF and CAD files are delivered by email, and have no shipping and handling cost.
| Continental US | Canada | AK/HI | *International | |
|---|---|---|---|---|
| Regular 8 - 12 business days | $35 | n/a | n/a | n/a |
| Priority 3 - 4 business days | $40 | n/a | $55 | n/a |
| Express 1 - 2 business days | $55 | n/a | n/a | n/a |
At The Garage Plan Shop (TGPS), we understand there are many reasons our customers build a garage or an accessory structure. Choosing the right design to accommodate your specific needs is one of the first and most important steps of the journey. We offer one of the largest online collections of garage plans, garage apartment plans, shed plans, outbuilding plans, pool houses and other accessory structures designed by North America’s leading residential designers and architects. The plans published on this website are organized into manageable groups making it easy for our customers to find the style or type of plan they need. Additionally, we offer a variety of features and services to enhance your shopping experience, like our Plan Search tool, a Photo Collection, Current Trends, a Favorites feature, and our Modification Service. Our Resource Section is filled with informational articles to guide our customers through the construction of their new garage or accessory building. Finally, TGPS has a reputation for quality customer service. Our experienced staff has been in the stock plan business and serving the public for over 60 years. We are committed to providing excellent service and an exceptional collection of garage plans and other designs as we help our customers take the first steps toward building a new garage or accessory building.
Are you sure you want to perform this action?