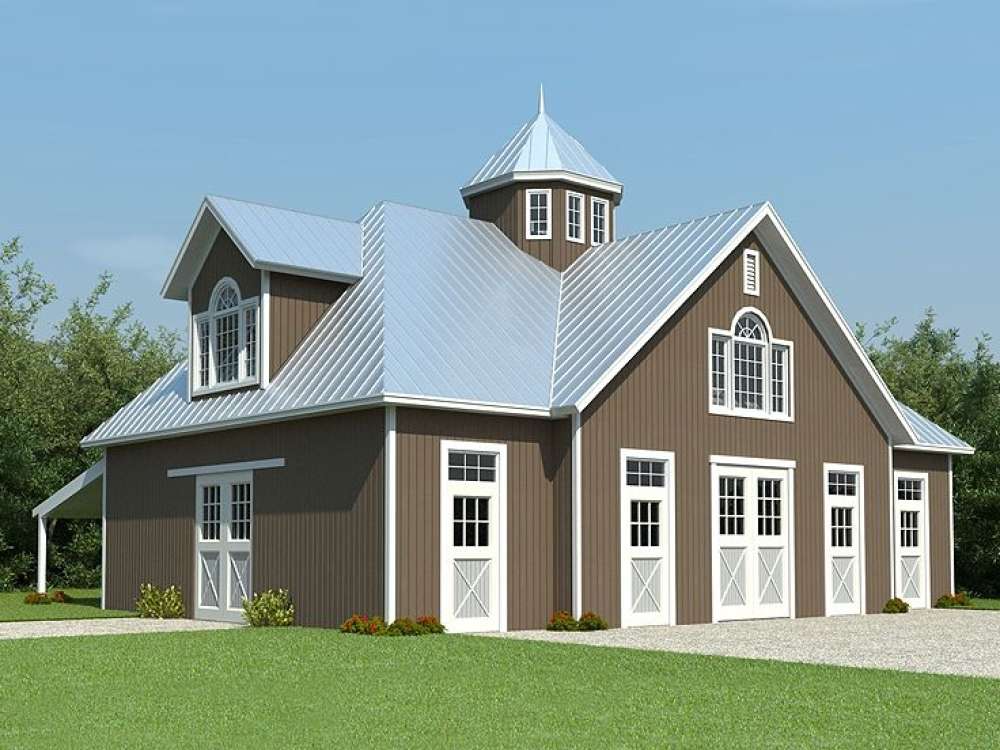There are no reviews


Owning livestock is enjoyable for some and will be enjoyable for you with this thoughtfully designed barn plan. The main level has 14’ ceilings and provides five horse stalls, each with outdoor access and access to the cross-shaped breezeway. A huge wash area is perfect for cleaning up horses for a show. The main level also holds a convenient half bath, tack and feed room and hay storage area. Don’t miss the tractor and equipment port outside, ideal for protecting tractors or other machinery from the elements. On the second floor you’ll find 9’ ceilings and unique living quarters, ideal for your ranch hand. An octagonal balcony connects the kitchen and living area with a full bath and generously sized bedroom equipped with two large closets. The main level offers 32 square feet of heated space and 3211 square feet of unheated space. The upper level delivers 875 square feet of heated space and 198 square feet of unheated space. Uniquely designed while practical and functional, this horse barn-style outbuilding plan makes a valuable addition to any rural property.
First floor exterior wall framing is 2x6. Second floor wall framing is 2x4 except the front and rear gables which are 2x6.
| Heated Square Feet | |
| First Floor | 32 |
| Second Floor | 875 |
| Total | 907 |
| Unheated Square Feet | |
| Outbuilding/Barn | 3211 |
| Other | 198 |
| Bedrooms | 1 |
| Full Bathrooms | 1 |
| Half Bathrooms | 1 |
| Width | 59 ft. 1 in. |
| Depth | 55 ft. 3 in. |
| Approximate Height | 42 ft. 5 in. |
| Ceiling Height | |
| First Floor | 14 ft. 0 in. |
| Second Floor | 9 ft. 0 in. |
| Roof Framing |
|
| Foundation Options |
|
| Exterior Wall Options |
|
| Kitchen Features |
|
Owning livestock is enjoyable for some and will be enjoyable for you with this thoughtfully designed barn plan. The main level has 14’ ceilings and provides five horse stalls, each with outdoor access and access to the cross-shaped breezeway. A huge wash area is perfect for cleaning up horses for a show. The main level also holds a convenient half bath, tack and feed room and hay storage area. Don’t miss the tractor and equipment port outside, ideal for protecting tractors or other machinery from the elements. On the second floor you’ll find 9’ ceilings and unique living quarters, ideal for your ranch hand. An octagonal balcony connects the kitchen and living area with a full bath and generously sized bedroom equipped with two large closets. The main level offers 32 square feet of heated space and 3211 square feet of unheated space. The upper level delivers 875 square feet of heated space and 198 square feet of unheated space. Uniquely designed while practical and functional, this horse barn-style outbuilding plan makes a valuable addition to any rural property.
First floor exterior wall framing is 2x6. Second floor wall framing is 2x4 except the front and rear gables which are 2x6.
PDF and CAD files are delivered by email, and have no shipping and handling cost.
| Continental US | Canada | AK/HI | *International | |
|---|---|---|---|---|
| Regular 8 - 12 business days | $35 | n/a | n/a | n/a |
| Priority 3 - 4 business days | $40 | n/a | $55 | n/a |
| Express 1 - 2 business days | $55 | n/a | n/a | n/a |
At The Garage Plan Shop (TGPS), we understand there are many reasons our customers build a garage or an accessory structure. Choosing the right design to accommodate your specific needs is one of the first and most important steps of the journey. We offer one of the largest online collections of garage plans, garage apartment plans, shed plans, outbuilding plans, pool houses and other accessory structures designed by North America’s leading residential designers and architects. The plans published on this website are organized into manageable groups making it easy for our customers to find the style or type of plan they need. Additionally, we offer a variety of features and services to enhance your shopping experience, like our Plan Search tool, a Photo Collection, Current Trends, a Favorites feature, and our Modification Service. Our Resource Section is filled with informational articles to guide our customers through the construction of their new garage or accessory building. Finally, TGPS has a reputation for quality customer service. Our experienced staff has been in the stock plan business and serving the public for over 60 years. We are committed to providing excellent service and an exceptional collection of garage plans and other designs as we help our customers take the first steps toward building a new garage or accessory building.
Are you sure you want to perform this action?