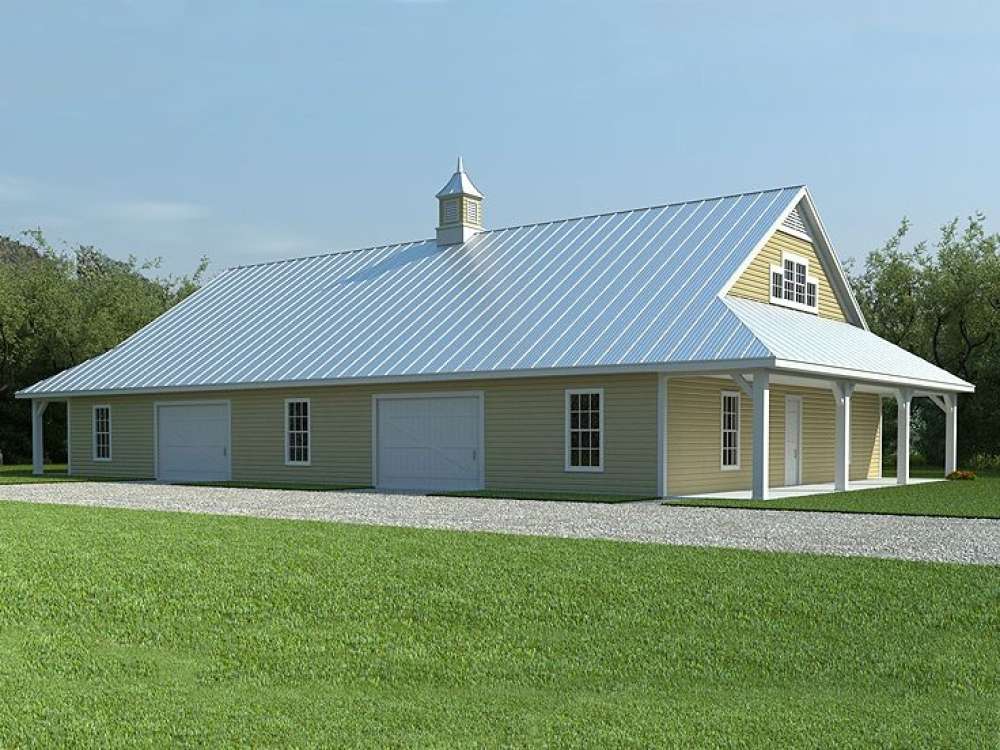There are no reviews


Farmers and ranchers will be delighted with this outbuilding plan. This large barn plan is flexible enough to serve a variety of needs. Four sliding doors (two on each side) open to the enclosed barn area offering 3212 square feet of unfinished space with a two-story ceiling, great for storing machinery and handling other farm related needs. Don’t miss the convenient loft above with 480 square feet of usable space. Ideal for large properties that require farm hands, this barn plan features a 788 square foot bunk area complete with two sleeping spaces, a full bath and mudroom. You might even use the bunk rooms for weekend guest or the grandkids when they spend a week of summer vacation working on the farm. Front and rear covered porches deliver 800 square feet of shady space where you can sip lemonade or iced team on warm afternoons. And when the day is done, they offer a nice plan to relax and watch the sunset. Practical and flexible to suit a variety of needs on rural properties, this outbuilding plan works well as a barn or storage shed.
Exterior wall dimensions are rounded to the nearest foot. Contact us for specific measurements.
The approximate overall height listed in the plan details does not include cupola. The approximate overall height including the cupola is 35’-1”.
| Heated Square Feet | |
| First Floor | 788 |
| Second Floor | 412 |
| Total | 1200 |
| Unheated Square Feet | |
| Outbuilding/Barn | 3212 |
| Porch(es) | 800 |
| Bedrooms | 2 |
| Full Bathrooms | 1 |
| Width | 50 ft. 0 in. |
| Depth | 96 ft. 0 in. |
| Approximate Height | 27 ft. 7 in. |
| Ceiling Height | |
| First Floor | 10 ft. 0 in. |
| Roof Framing |
|
| Foundation Options |
|
| Exterior Wall Options |
|
| Exterior Features |
|
Farmers and ranchers will be delighted with this outbuilding plan. This large barn plan is flexible enough to serve a variety of needs. Four sliding doors (two on each side) open to the enclosed barn area offering 3212 square feet of unfinished space with a two-story ceiling, great for storing machinery and handling other farm related needs. Don’t miss the convenient loft above with 480 square feet of usable space. Ideal for large properties that require farm hands, this barn plan features a 788 square foot bunk area complete with two sleeping spaces, a full bath and mudroom. You might even use the bunk rooms for weekend guest or the grandkids when they spend a week of summer vacation working on the farm. Front and rear covered porches deliver 800 square feet of shady space where you can sip lemonade or iced team on warm afternoons. And when the day is done, they offer a nice plan to relax and watch the sunset. Practical and flexible to suit a variety of needs on rural properties, this outbuilding plan works well as a barn or storage shed.
Exterior wall dimensions are rounded to the nearest foot. Contact us for specific measurements.
The approximate overall height listed in the plan details does not include cupola. The approximate overall height including the cupola is 35’-1”.
PDF and CAD files are delivered by email, and have no shipping and handling cost.
| Continental US | Canada | AK/HI | *International | |
|---|---|---|---|---|
| Regular 8 - 12 business days | $35 | n/a | n/a | n/a |
| Priority 3 - 4 business days | $40 | n/a | $55 | n/a |
| Express 1 - 2 business days | $55 | n/a | n/a | n/a |
At The Garage Plan Shop (TGPS), we understand there are many reasons our customers build a garage or an accessory structure. Choosing the right design to accommodate your specific needs is one of the first and most important steps of the journey. We offer one of the largest online collections of garage plans, garage apartment plans, shed plans, outbuilding plans, pool houses and other accessory structures designed by North America’s leading residential designers and architects. The plans published on this website are organized into manageable groups making it easy for our customers to find the style or type of plan they need. Additionally, we offer a variety of features and services to enhance your shopping experience, like our Plan Search tool, a Photo Collection, Current Trends, a Favorites feature, and our Modification Service. Our Resource Section is filled with informational articles to guide our customers through the construction of their new garage or accessory building. Finally, TGPS has a reputation for quality customer service. Our experienced staff has been in the stock plan business and serving the public for over 60 years. We are committed to providing excellent service and an exceptional collection of garage plans and other designs as we help our customers take the first steps toward building a new garage or accessory building.
Are you sure you want to perform this action?