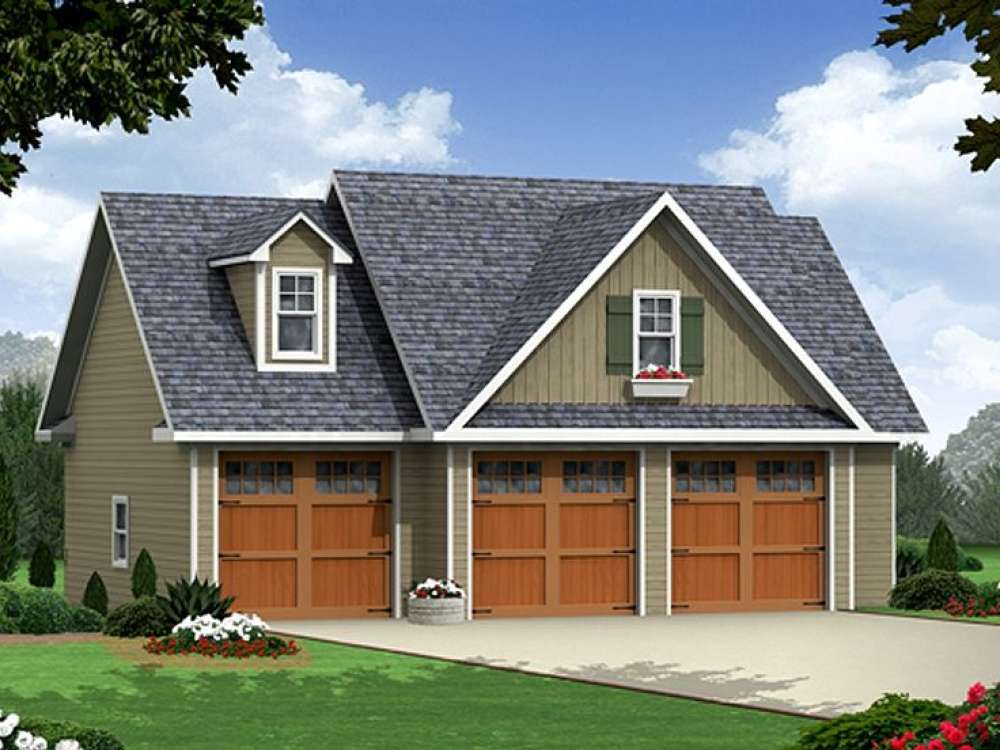There are no reviews


Looking for a garage apartment plan to match your Craftsman-style home? Take a look at this 3-car garage plan. Exterior details include Arts and Crafts accents like carriage-style garage doors and slatted window shutters. The main level provides 934 square feet of usable space, perfect for your growing family fleet or for use as storage space. A laundry closet efficiently serves the needs of those living in the upstairs apartment. On the second floor, the living room and U-shaped kitchen team up creating an open and casual living space. A full bath and spacious bedroom complete with large closet finish off the living quarters. Whether you need a place for your boomerang children to stay until they are back on their feet or prefer to rent out the living quarters for extra income, this carriage house plan is flexible enough to satisfy your needs.
| Heated Square Feet | |
| Second Floor | 644 |
| Total | 644 |
| Unheated Square Feet | |
| Garage | 934 |
| Bedrooms | 1 |
| Full Bathrooms | 1 |
| Width | 39 ft. 4 in. |
| Depth | 25 ft. 0 in. |
| Approximate Height | 23 ft. 0 in. |
| Ceiling Height | |
| First Floor | 9 ft. 0 in. |
| Second Floor | 8 ft. 0 in. |
| Roof Pitch | 12/12 Main |
| Roof Framing |
|
| Garage Door Size(s) | 9x8 (3) |
| Foundation Options |
|
| Exterior Wall Options |
|
| Bedroom Features |
|
| Interior Features |
|
| Garage Features |
|
Looking for a garage apartment plan to match your Craftsman-style home? Take a look at this 3-car garage plan. Exterior details include Arts and Crafts accents like carriage-style garage doors and slatted window shutters. The main level provides 934 square feet of usable space, perfect for your growing family fleet or for use as storage space. A laundry closet efficiently serves the needs of those living in the upstairs apartment. On the second floor, the living room and U-shaped kitchen team up creating an open and casual living space. A full bath and spacious bedroom complete with large closet finish off the living quarters. Whether you need a place for your boomerang children to stay until they are back on their feet or prefer to rent out the living quarters for extra income, this carriage house plan is flexible enough to satisfy your needs.
PDF and CAD files are delivered by email, and have no shipping and handling cost.
| Continental US | Canada | AK/HI | *International | |
|---|---|---|---|---|
| Regular 8 - 12 business days | $35 | n/a | n/a | n/a |
| Priority 3 - 4 business days | $50 | n/a | $70 | n/a |
| Express 1 - 2 business days | $70 | n/a | n/a | n/a |
At The Garage Plan Shop (TGPS), we understand there are many reasons our customers build a garage or an accessory structure. Choosing the right design to accommodate your specific needs is one of the first and most important steps of the journey. We offer one of the largest online collections of garage plans, garage apartment plans, shed plans, outbuilding plans, pool houses and other accessory structures designed by North America’s leading residential designers and architects. The plans published on this website are organized into manageable groups making it easy for our customers to find the style or type of plan they need. Additionally, we offer a variety of features and services to enhance your shopping experience, like our Plan Search tool, a Photo Collection, Current Trends, a Favorites feature, and our Modification Service. Our Resource Section is filled with informational articles to guide our customers through the construction of their new garage or accessory building. Finally, TGPS has a reputation for quality customer service. Our experienced staff has been in the stock plan business and serving the public for over 60 years. We are committed to providing excellent service and an exceptional collection of garage plans and other designs as we help our customers take the first steps toward building a new garage or accessory building.
Are you sure you want to perform this action?