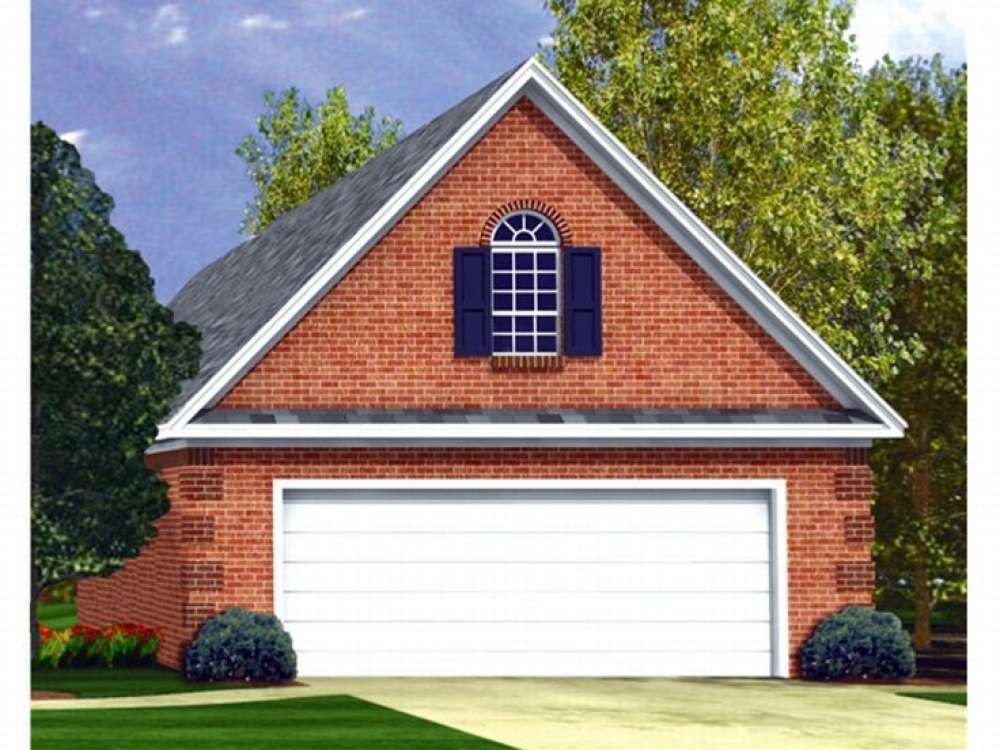There are no reviews


Looking for a two car garage plan with storage? Check out this traditional design enhanced with a brick and siding façade, decorative shuttered window and reverse gable. A design that complements almost any house plan, you’ll find a great layout offering maximum flexibility. The first level provides 672 square feet of parking/storage space. The family automobiles will be kept safe from the elements (or maybe the motorcycle and riding mower), and you’ll even have a storage space for lawn and garden tools, the kids’ outdoor toys, etc. Interior stairs lead to the 331 square foot loft on the second floor. With an 8’ ceiling in the center of the room, this area is just right for extra storage of seasonal items and treasures you just can’t part with. It might also be transformed into a much needed workspace for hobbies or an office. You can’t go wrong with this two-car garage plan with loft.
| Unheated Square Feet | |
| Garage | 672 |
| Loft | 331 |
| Width | 24 ft. 0 in. |
| Depth | 28 ft. 0 in. |
| Approximate Height | 23 ft. 0 in. |
| Ceiling Height | |
| First Floor | 9 ft. 0 in. |
| Second Floor | 8 ft. 0 in. |
| Roof Pitch | 12/12 Main |
| Roof Framing |
|
| Foundation Options |
|
| Exterior Wall Options |
|
| Garage Features |
|
Looking for a two car garage plan with storage? Check out this traditional design enhanced with a brick and siding façade, decorative shuttered window and reverse gable. A design that complements almost any house plan, you’ll find a great layout offering maximum flexibility. The first level provides 672 square feet of parking/storage space. The family automobiles will be kept safe from the elements (or maybe the motorcycle and riding mower), and you’ll even have a storage space for lawn and garden tools, the kids’ outdoor toys, etc. Interior stairs lead to the 331 square foot loft on the second floor. With an 8’ ceiling in the center of the room, this area is just right for extra storage of seasonal items and treasures you just can’t part with. It might also be transformed into a much needed workspace for hobbies or an office. You can’t go wrong with this two-car garage plan with loft.
PDF and CAD files are delivered by email, and have no shipping and handling cost.
| Continental US | Canada | AK/HI | *International | |
|---|---|---|---|---|
| Regular 8 - 12 business days | $35 | n/a | n/a | n/a |
| Priority 3 - 4 business days | $50 | n/a | $70 | n/a |
| Express 1 - 2 business days | $70 | n/a | n/a | n/a |
At The Garage Plan Shop (TGPS), we understand there are many reasons our customers build a garage or an accessory structure. Choosing the right design to accommodate your specific needs is one of the first and most important steps of the journey. We offer one of the largest online collections of garage plans, garage apartment plans, shed plans, outbuilding plans, pool houses and other accessory structures designed by North America’s leading residential designers and architects. The plans published on this website are organized into manageable groups making it easy for our customers to find the style or type of plan they need. Additionally, we offer a variety of features and services to enhance your shopping experience, like our Plan Search tool, a Photo Collection, Current Trends, a Favorites feature, and our Modification Service. Our Resource Section is filled with informational articles to guide our customers through the construction of their new garage or accessory building. Finally, TGPS has a reputation for quality customer service. Our experienced staff has been in the stock plan business and serving the public for over 60 years. We are committed to providing excellent service and an exceptional collection of garage plans and other designs as we help our customers take the first steps toward building a new garage or accessory building.
Are you sure you want to perform this action?